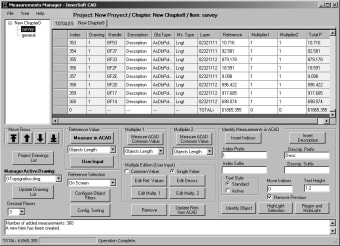Trial version
InnerSoft CAD for AutoCAD 2013
AutoCAD plug-in for Estimating and measurements in construction project budgets


Trial version
Windows
Windows 7
English
22.8K
8.62 MB
Have you tried InnerSoft CAD for AutoCAD 2012? Be the first to leave your opinion!
3D modeling software for all
A program for creating and editing graphic vectors with simplicity
Download Adobe Illustrator CC for Windows—Create Scalable Vector Art with Precision
AutoCAD: The most popular tool you can use
Designers' platform from Flash
Download Adobe Illustrator CC for Windows—Create Scalable Vector Art with Precision
AutoCAD: The most popular tool you can use
3D modeling software for all
A free and powerful 3D modeling software
A program for creating and editing graphic vectors with simplicity
Trial version
AutoCAD plug-in for Estimating and measurements in construction project budgets
Trial version
AutoCAD: The most popular tool you can use
Free
AutoCAD plug-in for Estimating and measurements in construction project budgets
Free
progeCAD 2013 Professional CAD Software
Trial version
A powerful and efficient CAD tool
Draftsman is the study standard software in CAD design.
AutoCAD: The most popular tool you can use
Retouch your own photos and create your designs
progeCAD 2017 Professional | Create professional drawings in a matter of minutes for free!
More stable and faster, GstarCAD 2016 is an optimized CAD platform to save countless hours of design and rework.
A CAD App with an Impressive Repository of Editing and Drawing Tools
When you want 2D and 3D CAD software that’s easy to use, yet absolutely precise, that’s Graphite.
progeCAD 2013 Professional CAD Software
Adobe’s powerful design and prototyping tool
Bring Your Models To Life With Powerful Rendering Tools.
Digital canvas reimagined
Complete building design suite
progeCAD 2017 Professional | Create professional drawings in a matter of minutes for free!
Online design tool for PC
Free Printer-Compatible Bookmaker-Alternative to Foxit
A simpler alternative to GIMP
Revizto is a plugin for SketchUp and add-in for Autodesk Revit that converts CAD models into interactive 3D environments.
The reference in still image cut out
Plan Kitchens And Closets With Intuitive Ease.

Find flat or material designs easily




